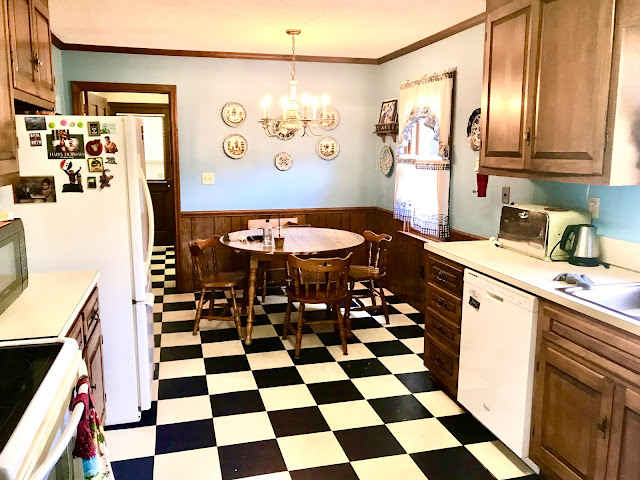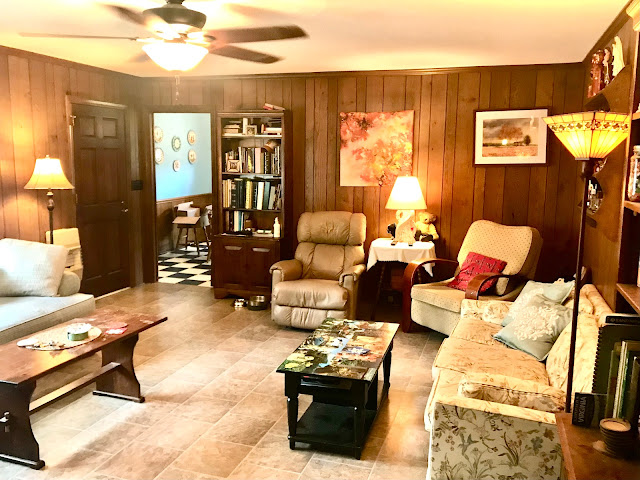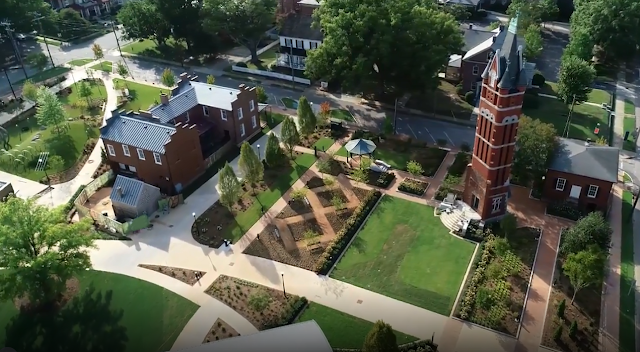Welcome to 427 Wake Drive in Salisbury, North Carolina!
You'll experience the definition of laid-back living in this solid custom-built, all brick, ranch home. This 3-bedroom home sits on almost a half-acre in the Eagle Heights subdivision toward the outskirts of the city of Salisbury. Though ranch homes originated in the 1930s, they were ahead of their time in featuring the wide, open-concept floor-plans that are in vogue today. An open ranch house floor-plan makes it easier to entertain, bringing together the kitchen, living room, and dining room, and helps capture natural light in every room of the house. And with their brick exterior, just one floor, and a low-pitched roofline, ranch homes make for easier exterior maintenance and repair. With these key benefits of living in a ranch house, it’s not hard to see why more and more people are growing interested in ranch style home designs.
The details:
Enter 427 Wake Drive through a handsome front entry, and you'll head to the right to a spacious, sun-filled living room - dining room combo. New Andersen windows welcome loads of natural daylight in to this warm, open room.
The eat-in kitchen boasts a classic and cheerful black and white check floor, with lots of walnut cabinetry, paneled wainscoting and chair rail, and a charming breakfast nook.
A wonderful sprawling wood-paneled den with tile flooring (easy upkeep!) leads to a 12x16 deck overlooking the spacious, graciously sloping, fenced back yard.
The home was professionally landscaped by Godley's Garden Center in 2012 with handsome specimen shrubs and an impressive red Japanese maple. Rain barrels collect water from the gutters. The driveway leads to a carport and storage shed/workshop at the rear of the home.
427 Wake Drive, a circa 1981 home, has a newer roof (approx 2018), an approximately 11-year old HVAC system, and a newer water softener system.
Like the concept of the classic ranch house, 427 Wake Drive embraces open spaces and the connection between indoor and outdoor living. The architectural art form was pioneered in such a way so that each room could benefit from sunshine and warm breezes, with doors and windows designed to let in as much light and view as possible while connecting the living space directly to outdoor spaces. And...the desirable Eagle Heights subdivision welcomes you into a mature neighborhood with winding roads and mature shade trees ~ close to the Salisbury Greenway, Novant Health Rowan Regional Hospital, and a short drive to Salisbury's vibrant downtown with restaurants, unique shops, nightlife, and the new $13M Bell Tower Green city park.
To get your laid-back living adventure started, call Greg Rapp with Salisbury Real Estate LLC: 704.213.6846. Your personal tour of your new ranch home awaits! 427 Wake Drive is calling you home!
427 Wake Drive
Salisbury NC 28144
CMLS #3880302
$259,000
Greg Rapp
Salisbury Real Estate LLC
704 213 6846 Mobile
GregRappRealtor@gmail.com
www.realestatesalisbury.net












No comments:
Post a Comment