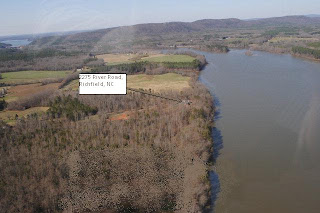- Is it a spacious home or is it a farmette?
- Is it peaceful lakefront property or is it a revenue producing blueberry farm?
- Is it ultimate privacy on 65 acres or is is close to town and community amenities?
The answer is, unequivocally, YES!!!
2275 RIVER ROAD Richfield, NC is all of these ~ one of the most unique properties you'll find in North Carolina! This ultra-private 3200 sq ft home ~ not a neighbor in sight ~ offers 2000’ of dramatic, panoramic, waterfront views. With 65 acres to roam and explore, you won't find a more remote and relaxing home where just outside the door nature awaits.
What is even better than this?
 2275 River Road has just been reduced in price. Now at $1,385,000 (reduced from $1.5M), this beautifully appointed home is graced with gorgeous hardwood floors, gas-log fireplaces in the living room and master suite, and wood box-beam ceilings. More architectural details include built-in bookcases & chair moldings, tile backsplash, and more. The chef’s kitchen has custom-built ceramic tile floors, plenty of sparkling granite countertops, a work island, and loads of storage space in beautiful oak cabinets, and a breakfast area overlooks the waterfront ~ making the
2275 River Road has just been reduced in price. Now at $1,385,000 (reduced from $1.5M), this beautifully appointed home is graced with gorgeous hardwood floors, gas-log fireplaces in the living room and master suite, and wood box-beam ceilings. More architectural details include built-in bookcases & chair moldings, tile backsplash, and more. The chef’s kitchen has custom-built ceramic tile floors, plenty of sparkling granite countertops, a work island, and loads of storage space in beautiful oak cabinets, and a breakfast area overlooks the waterfront ~ making the
entire kitchen space an expansive 14’ x 29’! A double set of French doors take you to an enclosed sunroom. More French doors take you from the sunroom to an outdoor patio space perfect for entertaining or just kicking back and taking in vistas of woods and water.
The spacious nearly 13’ x 16’ master suite is to die for ~ with its gas-log fireplace, his-&-hers walk-in closets, and beautiful hardwood floors. The over-sized master bathroom has to be seen to be believed ~ outfitted with a glorious tiled whirlpool tub and large walk-in tiled shower, dual vanities, and even privately walled dual commodes.
 The pièce de résistance for the 'gentleman-farmer' in you...2275 River Road's vista of open countryside includes a one-acre blueberry farm with 1000+/- plants. The present owner runs a successful ‘U-Pick’ blueberry business here...and blueberry season is just about here! Additionally, much of the acreage is planted with a variety of standing timber, certified as a tree farm, with pines, chestnut trees, and giant mature pecan trees. The grounds have 2 large outbuildings: one a long barn, the other a smaller barn-type structure.
The pièce de résistance for the 'gentleman-farmer' in you...2275 River Road's vista of open countryside includes a one-acre blueberry farm with 1000+/- plants. The present owner runs a successful ‘U-Pick’ blueberry business here...and blueberry season is just about here! Additionally, much of the acreage is planted with a variety of standing timber, certified as a tree farm, with pines, chestnut trees, and giant mature pecan trees. The grounds have 2 large outbuildings: one a long barn, the other a smaller barn-type structure.There are beautifully maintained walking trails, wide enough to permit vehicle driving, that surround and intertwine the property that can be used as riding trails for horses (horses permitted here!). This home and property are perfect for equestrian use, the automobile enthusiast, or the arborist with its outbuildings and tree and blueberry farm. The property currently has farm classification, and more importantly ~ is taxed as a farm, with yearly taxes at just $3192!

This rare combination of waterfront luxury, privacy, and acreage on Tuckertown Lake does not come along every day ~ and now this opportunity is priced even better!
This stunning lake front property at 2275 River Road in Richfield, North Carolina, on 65 acres with over 2000' of Tuckertown Lake water frontage & a private boat ramp, can be yours today. Call Greg Rapp at 704-213-6846 and make an appointment to capture the tranquility of this beautiful home ~ and make it yours!!




















































