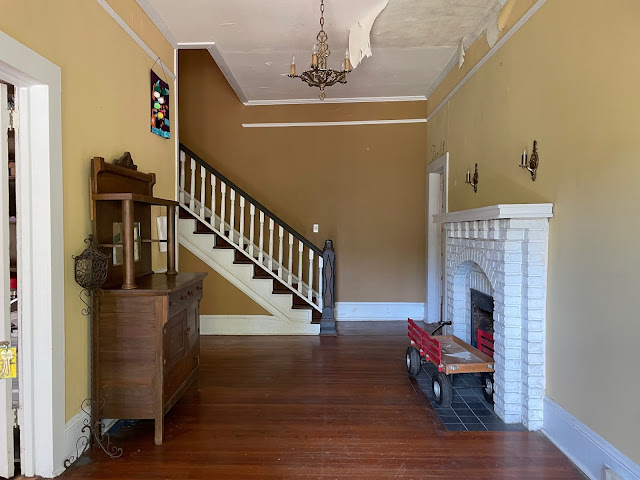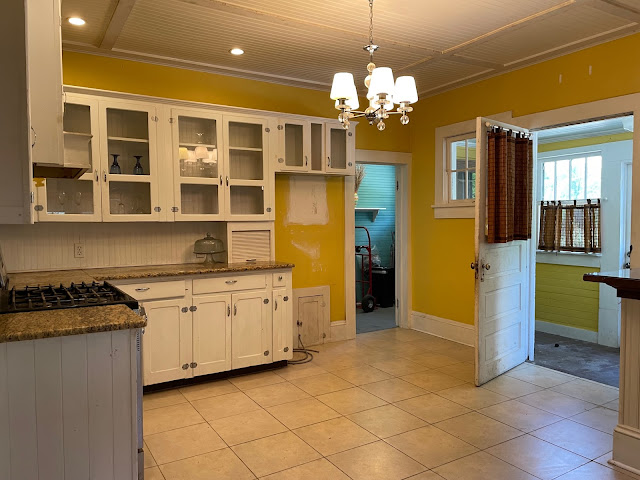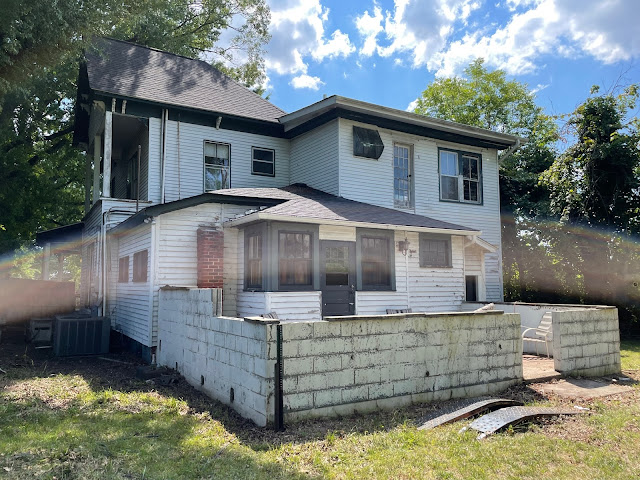Editor's Note 11/12/2023: NEW PRICE! $127,500!!
Built like a rock. Built to withstand the ages. The John Thomas House ~ a restoration waiting to happen.
Greg Rapp with Salisbury Real Estate LLC has listed the historic Thomas House in Salisbury, North Carolina for sale. The history on the Thomas House is vague, but some things we know. Because Greg is an old-house enthusiast ~ and owns a very similar circa 1882 Victorian house in Salisbury himself ~ he is able to recognize architectural details that narrow the time frame on this fantastic home.
Although city/county records list the home as '1900', this 2,827 square-foot Victorian Vernacular circa 1882-1890 home retains many details that are replicated in the Greg's 1882 home. Likely a 2-room-over-2-room home originally, the house ~ as many of this era experience ~ has seen expansion and modifications. But the staircase newel posts and handrail are identical to Greg's 1882 home.
We won't lie to you ~ this home is a major renovation and restoration project waiting to happen. Originally protected by Historic Salisbury Protective Covenants, somehow this house fell through the cracks. A major roof leak went sadly undetected for too long, deeply affecting many interior elements. BUT...this house is built with the quality of materials and workmanship of a bygone era. . . and stands testimony to the reason we save these historic homes!
510 East Lafayette Street was one of the grander homes in an area that sprung up as a railroad spur neighborhood, with several textile mills in the surrounding vicinity and the mill village homes that came with that development. The exterior features some of the original elaborate detail common to late 1800s residential architecture with massive corbels, gable gingerbread trim, and decorative over-window pediment details. The home's rear view overlooks the historic Diamond Cotton Mill complex that was also once a distillery! Historic Salisbury Foundation, owner of the home, has recently stabilized the structure with new roof and partial roof framing, repaired water/termite damage in the impressive 40' long center hallway, and freshly repainted the exterior (summer 2023). The wonderful 36' wide by 7' deep front porch is newly rebuilt. The home was a featured property on the Foundation's annual 'History on Tap' tour this summer to show what opportunities are available to the restoration-minded!
The home needs extensive restoration before it is in livable condition: flooring, plumbing, HVAC, kitchen and bathrooms. There is newer electrical service (date unknown). The interior needs extensive restoration. All surfaces will need to be restored: some original flooring is in place, while other floor replacement is needed. Obviously (see photos), walls will need to be replaced, although most framing is intact. (Original walls were once plaster, supported by the lathe you now see.) The lower portion of the staircase needs refurbishing.
The home's layout is in the typical Victorian Vernacular style. The two front parlors are extra large, with their original 1880s fireplace mantels, as are the two front-facing upstairs bedrooms. The home is designed to have a primary suite (bedroom and private bath) on the main level. Many moldings and other decorative woodwork pieces that may appear to be missing, including the pieces to fill in the oval mirror surrounds on the right front parlor mantel, are stored in the front room. There are six fireplaces (nonfunctioning) in the home; three have their original mantels and surrounds, the remaining mantels appear to be missing. Huge 2-over-2 windows throughout, some with original wavy glass, fill the home with natural daylight.
The Lafayette Street area was once a booming part of Salisbury's growth in the late 19th century and was a thriving residential and commercial neighborhood with cotton mills and businesses that were built before the age of the automobile. The Thomas House, one of the more elaborate homes in the district, was likely built by one of the more wealthy industry magnates of the era.
501 East Lafayette Street is near both the Kesler-Cannon and North Long Street/Park Avenue Historic Districts, neighborhoods rich with historic and vintage homes. Cannon Park is a cherished local green space, and Salisbury's bustling downtown with over 25 eateries, breweries, unique shops, and theatres is just a stone's throw away. The home's proximity to Interstate-85 brings more main-stream shopping, dining, and entertainment opportunities with chains such as Old Navy, Marshalls, Lowes and more, restaurants such as Applebee's, Olive Garden, Long Horn, and the Tinseltown Cinemax movie theater complex ~ all nearby. In addition to two local coffee shops, Salisbury hosts two Starbucks locations. Salisbury sits squarely between the large metro areas of Charlotte, Greensboro, Winston-Salem, and is close to High Rock Lake boating and fishing, a 2-hour drive to the Blue Ridge Mountains, and a 4-hour drive to Atlantic Ocean beaches. Salisbury's higher education opportunities include Catawba College, Livingstone College, Rowan-Cabarrus Community College, Hood Theological Seminary, and, down the road, Pfeiffer University.
Salisbury is home to a strong preservation movement that dates back to the 1970s when many important historic structures were facing the threat of the wrecking ball. And now...there are stories to tell about so many, hundreds, of the grand homes and commercial structures ~ and The Thomas House can be next to tell its restoration story!
501 Lafayette Street is a Revolving Fund Project of the Historic Salisbury Foundation property, and as such, carries protective Historic Covenants and Deed Restrictions. Grep Rapp, with Salisbury Real Estate LLC, is the area's expert with regard to historic properties such as this vintage Lafayette Street home and can walk buyer's through the intricacies of purchase, inspections, and more. [Worth noting: Greg's personal home also carries Covenants and Restrictions (C&Rs) and he can explain how this impacts restoration and future maintenance.]
501 E Lafayette Street
Salisbury, North Carolina 28144
$135,000 $127,500
MLS#4071864
Greg Rapp
Salisbury Real Estate LLC
704 213 6846 Mobile
GregRappRealtor@gmail.com
www.realestatesalisbury.net

















































